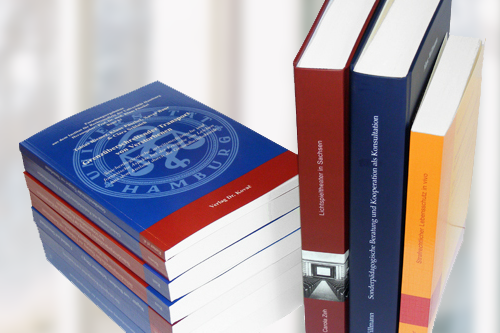Oliver Markus ReußSt. Stephan ob Burgeis im Kontext des mittelalterlichen Kirchenbaus im Alpenraum
Auswertung der Grabungen und historische Kontextualisierung
Schriften zur Archäologie des Mittelalters, volume 1
Hamburg 2016, 322 pages
ISBN 978-3-8300-8875-2 (print) |ISBN 978-3-339-08875-8 (eBook)
About this book deutschenglish
St. Stephan ob Burgeis is located in the municipality of Schlinig, close to the famous monastery Marienberg. The church St. Stephan ob Burgeis is one of the oldest churches of the Upper Vinschgau Valley. An excavation in the 1980’s revealed a high number of different graves and rebuilding phases. For the first time the whole excavation of the 1980’s will be presented and interpreted in this publication. Six different construction phases of the church are presented, starting in the 7th century. The phase III (660-1000) is exceptional in the church archaeology of South Tyrol because of its southern extension in combination with a stone chamber grave. This stone chamber grave as well is unique in South Tyrol due to its eight burials and the grave good, a belt fitting. In the High Middle Ages, the church is in the possession of the lords of Tarasp, a regional important noble family. They are using the church of St. Stephan ob Burgeis as a center for the extension of their territory and their strengthening in the region of Upper Vinschgau Valley. In this context, St. Stephan ob Burgeis becomes the predecessor of today’s monastery Marienberg. In this publication it is argued that at this time, St. Stephan ob Burgeis was part of a castle of the lords of Tarasp. After the dying out of the lords of Tarasp, the church is in the possession of the monastery Marienberg. They rebuilt the church into a multistorey church and use it as a parochial church for the municipality of Schlinig. This full publication and historical contextualization of a church archaeology excavation in South Tyrol offers new insights into the period of the early and high medieval age of the Upper Vinschgau Valley.Anlagen zum Buch
St. Stephan ob Burgeis-Pläne
Alle Pläne zu
St Stephan ob Burgeis
(PDF ca.10 MB)
- Plan 1: Grundrissplan mit Gewölben und Einbauten
- Plan 2: Ansicht der Nordfassade
- Plan 3: Ansicht der Südfassade
- Plan 4: Längssschnitt (Blickrichtung Süden)
- Plan 5: Längssschnitt (Blickrichtung Norden)
- Plan 6: Längsprofil durch die Kirche
- Plan 7: Querprofil durch die Kirche
- Plan 8: Querprofil durch die Kirche (Umzeichnung)
- Plan 9: Profile aus dem Außenbereich
- Plan 10: Matrix der Grabung
Keywords
ArchäologieBauforschungDenkmalpflegeFrühmittelalterGeschichteHochmittelalterKloster MarienbergSt. Stephan ob BurgeisVinschgau/SüdtirolIhr Werk im Verlag Dr. Kovač

Möchten Sie Ihre wissenschaftliche Arbeit publizieren? Erfahren Sie mehr über unsere günstigen Konditionen und unseren Service für Autorinnen und Autoren.
